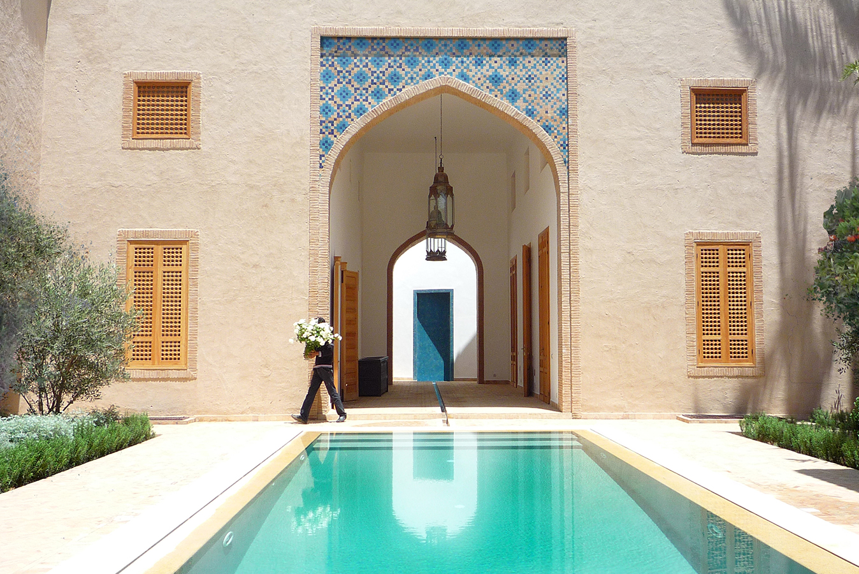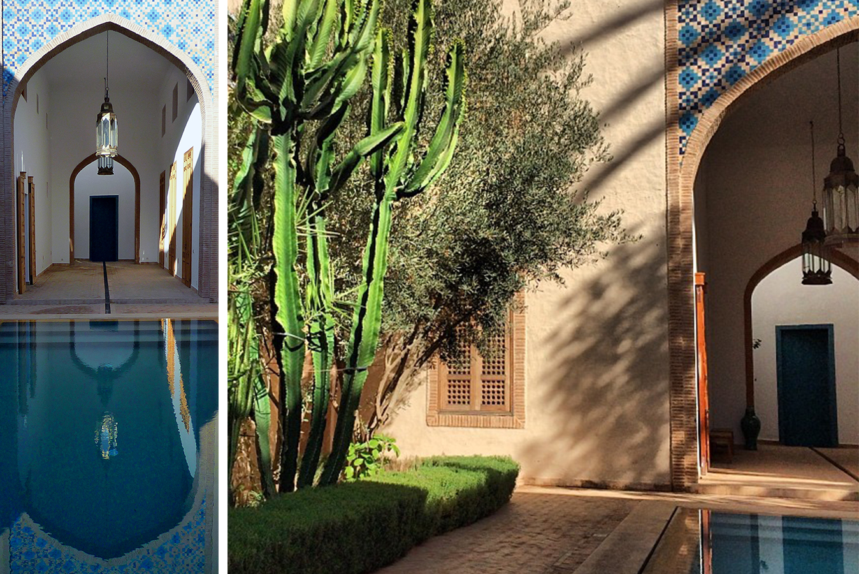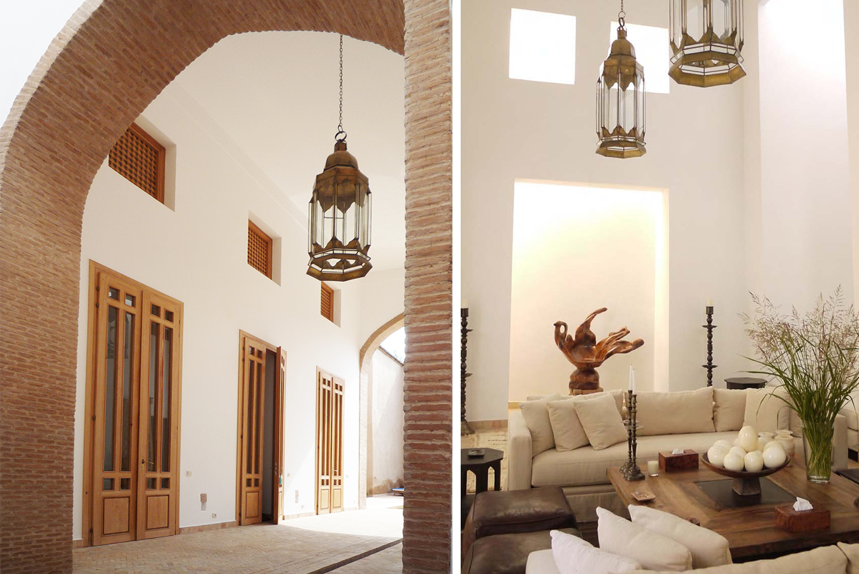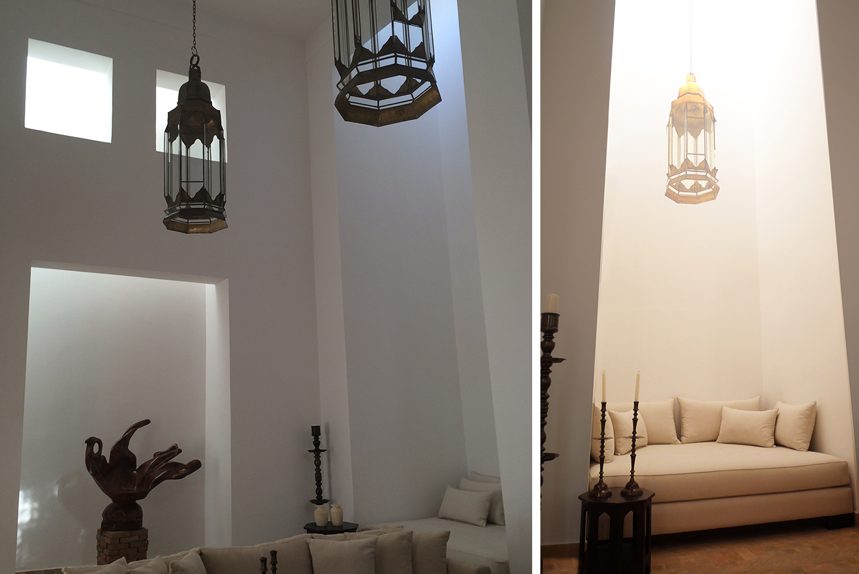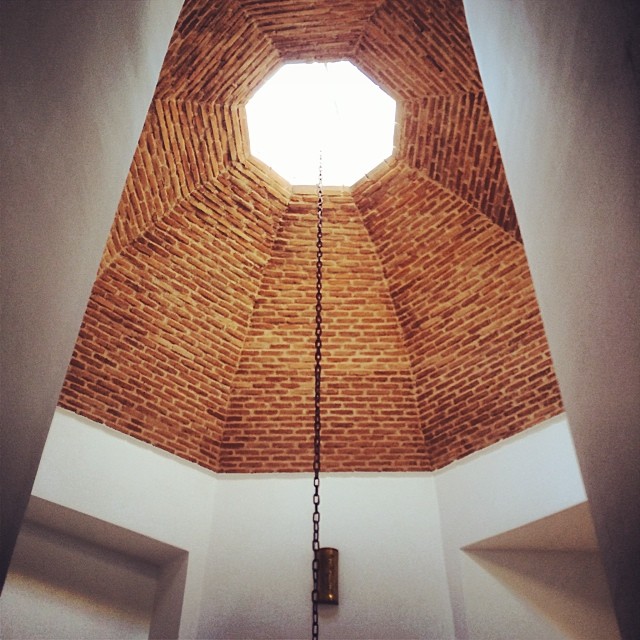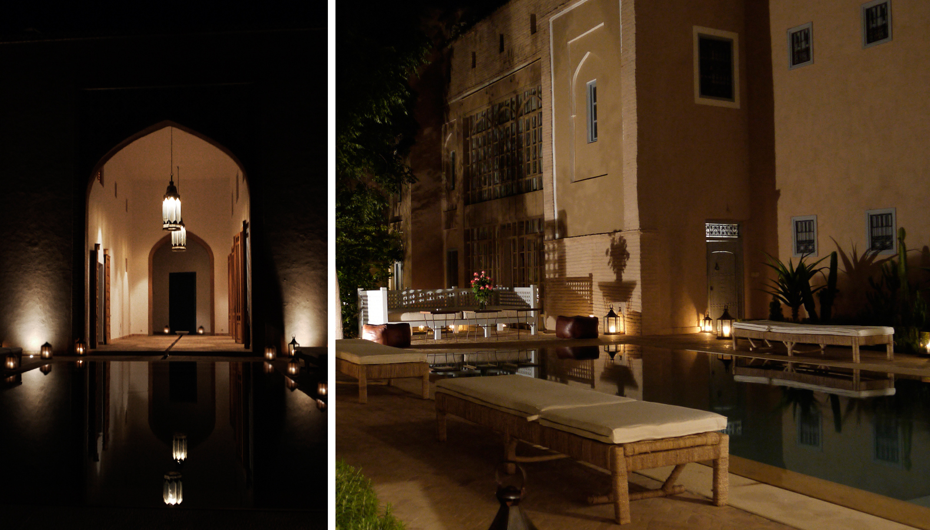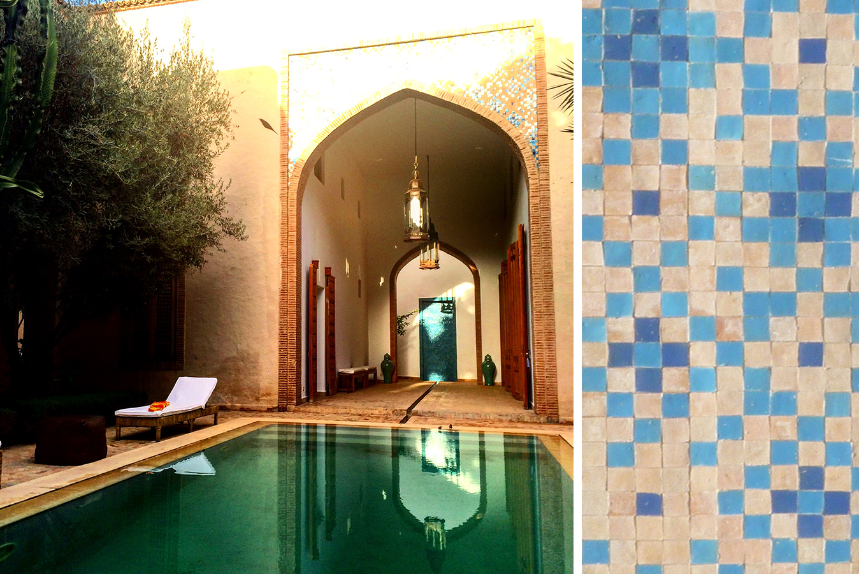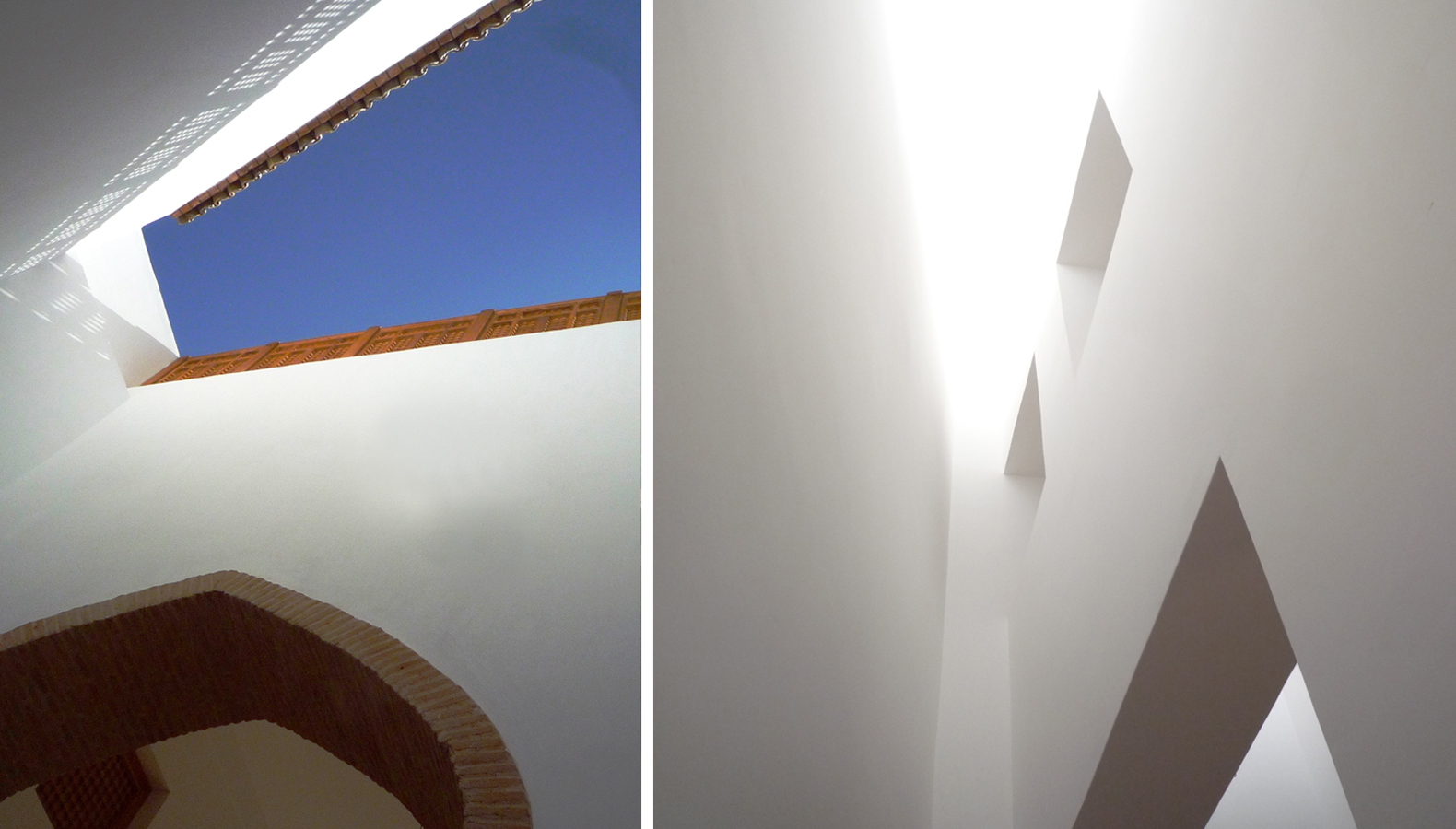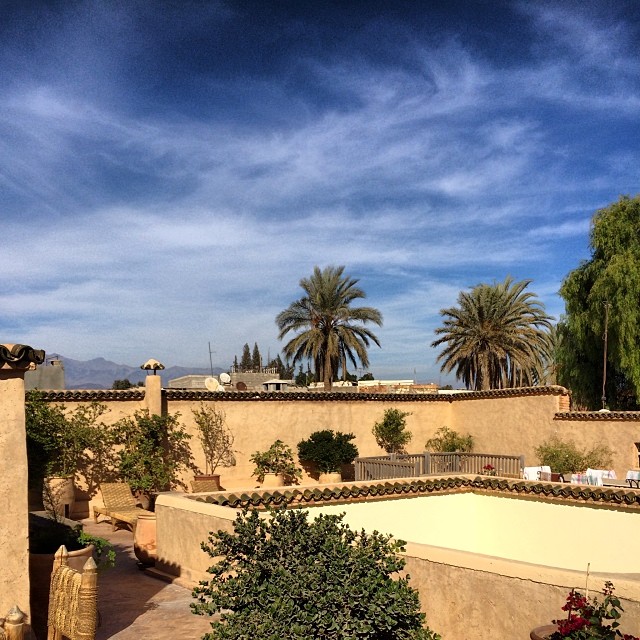A HOUSE IN EGYPT
Asswan, Egypt
This project located in a remote Saharan Oasis began as the restoration of an existing mud-brick complex. The traditional use of a post and beam architecture in the local architecture meant that most rooms were quite narrow. In order to provide larger spans and remain in the traditional vernacular an architecture based on brick vaults and arches was used to make an addition. The restoration of the existing structure provided us with ample opportunity to learn from ancestral techniques of passive cooling, ventilation and solar illumination through the use of double walls, convection currents, ventilation towers, and light wells that provide air circulation, illumination, and humidity at the most critical times of day.

